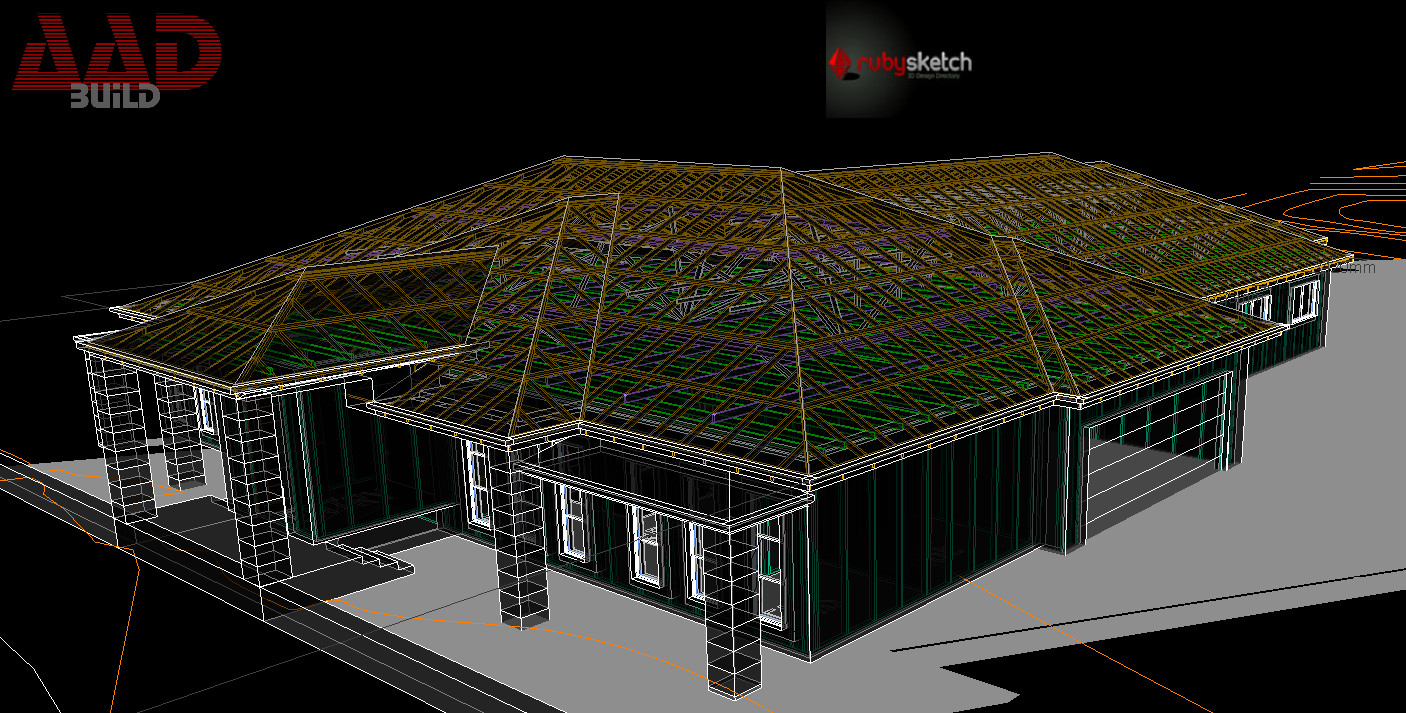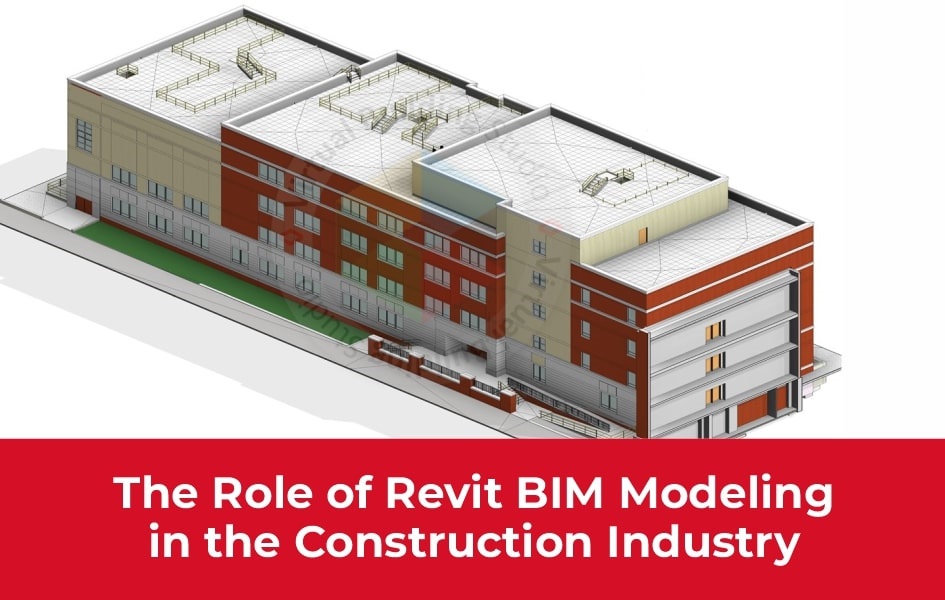How Revit BIM Modeling Accelerates the Success of Construction projects?
- 1 Benefits of Revit BIM Modeling for construction projects
- 1.1 Enhanced collaboration and communication
- 1.2 Model-based cost estimation
- 1.3 Cost Reduction and Risk Mitigation
- 1.4 Pre-construction phase Visualization
- 1.5 Clash Detection and Rectification
- 1.6 Better Project Schedule
- 1.7 Stronger Facility Management and Project Handover
- 1.8 Safer Construction Sites and Better Builds
- 2 Conclusion
The BIM industry has seen significant evolution over the past few years with consistent adaptation by the Architecture, Engineering, and Construction (AEC) industry for creating and managing project information. Considering BIM, a 3D modelling software, is one misconception about it that still surfaces occasionally. BIM does more than 3D modelling and building design. Revit BIM modelling is a tool that depicts an elaborative picture of a built form with its architectural drawings, three-dimensional views, and digital data descriptions, entailing specifics about every aspect of the structure.
It usually gets associated with the design and pre-construction phase but benefits every project phase, even after the construction work finishes. It develops a virtual representation of the structure before construction starts, reducing the possibility of discrepancies and inefficacies. Let’s delve deeper into its benefits to understand better how Revit BIM modelling services are helpful for construction projects.
Benefits of Revit BIM Modeling for construction projects

Here are the key benefits of Revit BIM modelling that necessitate its integration into construction projects:
-
Enhanced collaboration and communication
Digital models allow for collaborating, sharing, and versioning that blueprint sets don’t. BIM collaboration can seamlessly occur across all disciplines within the project with cloud-based tools such as Autodesk’s BIM 360.
The platform allows the users to share the project models with the stakeholders for coordinating, planning, and acknowledging design insights from everyone. The project team can take office to the field with cloud accessibility. Reviewing and making alterations to project drawings becomes a seamless process for the team members, ensuring access to updated drawing information at any time.
-
Model-based cost estimation
Including cost estimators at an early stage of project planning and management has been a recent realization for many AEC firms. The cognizance of this fact has led to the growth of model-based cost estimating, technically referred to as 5D BIM. Using BIM tools automates the time-consuming tasks of applying costs and quantifying. The estimators can then focus on higher-value factors, such as identifying construction assemblies and factoring risks.
-
Cost Reduction and Risk Mitigation
A study report by McKinsey revealed that 75% of the companies that have adopted BIM have reported positive returns on their investments. Revit BIM modelling service can be used in myriad ways if appropriately implemented in a construction project.
Closely collaborating with contractors can lead to tender risk premium reduction, minimal overall variations, lower insurance costs, and fewer opportunities for claims. A detailed project overview allows the integration of prefabrication into the construction process and reduces the wastage of unused materials.
Labour costs invested in documentation work and internal miscommunication are minimized. Using project -data, a single document repository, and real-time collaboration with BIM 360 reduces the risk of using outdated information for the project team. Thorough evaluation of the design and construction process and availability of information about every project nuance allows for potential risk mitigation.
-
Pre-construction phase Visualization
With Revit BIM modelling, the designers can plan and visualize the entire project during pre-construction. The visualization and simulation allow clientele to experience the spaces before the construction starts and discuss required alterations. It provides a broader project overview, minimizing time-consuming and expensive changes later.
-
Clash Detection and Rectification
BIM services offer better coordination between trades and subcontractors, identifying any MEP, external, or internal clashes before construction starts.
BIM incorporates an automated clash detection mechanism that detects any intersections, overlapping, or wrong positioning of building elements in a design. The rework is reduced by avoiding design clashes and minimizing time and money spent on reworking or last-minute alterations to specific building components.
-
Better Project Schedule
Revit BIM modelling services time by minimizing the time of project cycles and eliminating construction schedule setbacks.
The design and documentation processes are executed simultaneously, saving time and allowing documentation to be easily changed per new updates to any project aspect. The construction workflows can be planned accurately and conveniently communicated to the project team. The streamlined schedule facilitates early or on-time work completion.
-
Stronger Facility Management and Project Handover
The model information empowers building operations even after construction ends, providing an ROI after project completion. BIM services provide an accurate and ongoing digital record of building data that is significant for facilities management.
The data can be fed to existing building maintenance software for post-occupancy use. The data generated during design and construction can be connected to building operations, transforming the building handover process. BIM modelling services increase the probability of successful project completion and effectiveness for every project lifecycle stage.
-
Safer Construction Sites and Better Builds
The potential physical risks and hazards can be detected timely using BIM services. The planning and visualization of site logistics ahead of time can significantly help in visual risk analysis and taking safety measures on construction sites throughout project execution.
Revit BIM modelling offers a reliable and coordinated model that improves building quality. The team members coordinate with the building contractors through all project stages, providing better control over technical decisions around design execution.
The structural shortcomings can be identified early, ensuring a safer and better-built quality. The optimal construction methods can be tested and decided upon early. 3D visualizations also allow for determining the better aesthetics for a project that can be utilized later to improve accuracy.
Conclusion
The future of the AEC industry significantly depends on the revolutionization of Revit BIM modelling. BIM Modeling provides added data about the construction projects, such as required construction time, estimated costs, energy consumption analysis, data for facility management throughout the project lifecycle, and its three-dimensional model.
As BIM continues to evolve, architects and construction professionals will find ways to explore the realm of more innovative and more efficient design. Building Information Modeling is a tool that catalyzes growth and innovation in the construction field.

















